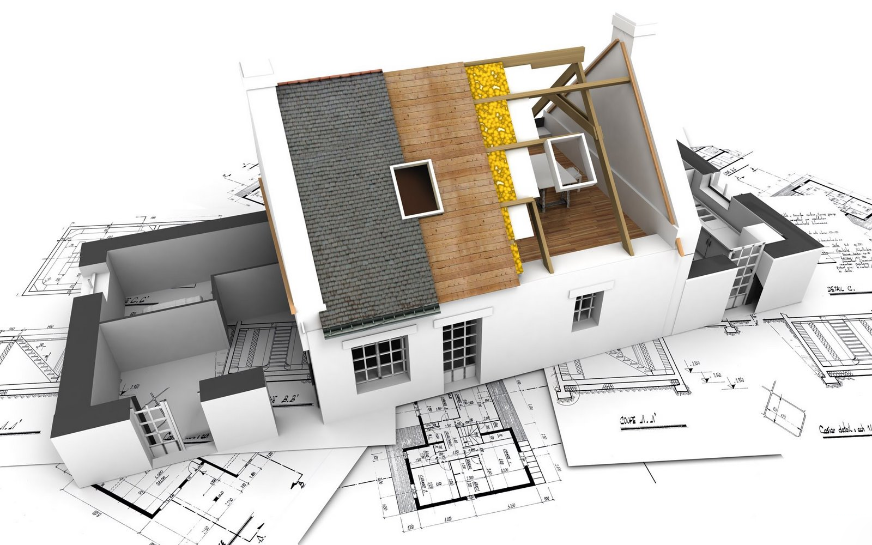Custom Home Design Through Architectural Drafting Services
Building a custom home is a deeply personal and rewarding experience, offering homeowners the opportunity to create a living space tailored precisely to their lifestyle, preferences, and vision. At the heart of this process lies Architectural Drafting Services, which transform ideas and sketches into precise technical drawings, forming the blueprint for construction. Through this meticulous planning, drafting services ensure that every detail of a custom home is thoughtfully considered and accurately represented.
What Are Architectural Drafting Services?
Architectural drafting is the process of creating detailed drawings and plans that communicate the design, layout, dimensions, and specifications of a building. These drafts serve as the bridge between conceptual ideas and physical construction, ensuring all stakeholders—from architects and engineers to contractors and builders—are aligned with the project’s scope and expectations.
Modern drafting services utilize advanced computer-aided design (CAD) software, enabling high precision and flexibility. These tools allow for both 2D and 3D representations of homes, making it easier to visualize the finished product and make informed design decisions early in the process.
The Role of Drafting in Custom Home Design
When designing a custom home, architectural drafting is not just about lines and measurements; it’s about capturing a vision and translating it into a feasible, functional, and aesthetically pleasing structure. Here’s how drafting services contribute to the process:
- Personalization
Every family is different, and so are their needs. Drafting services allow for the personalization of every aspect of the home, from the number of bedrooms and bathrooms to the orientation of windows and the flow between indoor and outdoor spaces. Whether it’s a home office with natural light, an open-concept kitchen, or a cozy reading nook, the drafts will reflect these personalized features with accuracy. - Optimization of Space and Layout
Through expert planning, architectural drafters can optimize the use of available land and ensure efficient use of interior space. Thoughtful placement of rooms, doors, and windows enhances natural light, ventilation, and energy efficiency, contributing to the long-term comfort and functionality of the home. - Compliance and Permits
Building a custom home requires adherence to local building codes, zoning laws, and safety regulations. Professional drafting services ensure that all plans are compliant with these requirements. Accurate drafts simplify the permitting process, reduce the risk of costly changes during construction, and provide peace of mind to homeowners. - Enhanced Collaboration
Drafts are essential for facilitating communication among architects, engineers, builders, and interior designers. Clear, detailed drawings reduce ambiguity, prevent misunderstandings, and help coordinate timelines and resources effectively. When everyone is working from the same precise plans, the project moves forward more smoothly. - Cost Control
With detailed architectural drawings, contractors can provide accurate cost estimates for materials and labor. This reduces the likelihood of budget overruns and helps homeowners make informed decisions about design elements based on cost and feasibility.
The Drafting Process for a Custom Home
The architectural drafting process typically unfolds in the following stages:
- Initial Consultation and Conceptual Design
The process begins with discussions between the homeowner and design team to explore ideas, requirements, budget, and timeline. Based on this, initial sketches or conceptual layouts are created. - Preliminary Drafting
Using CAD tools, the design team develops preliminary drawings that include floor plans, elevations, and site plans. These drafts are shared with the client for feedback and refinement. - Detailed Drafting
Once the preliminary design is approved, detailed construction documents are prepared. These include precise measurements, electrical and plumbing layouts, HVAC plans, material specifications, and structural details. - Final Review and Permitting
The finalized drafts are reviewed by relevant professionals and submitted to local authorities for permit approval. Revisions, if needed, are made at this stage. - Construction Support
Throughout the construction process, drafting professionals may remain involved to provide updates, revisions, or clarifications as necessary.
The Advantages of Hiring a Professional Drafting Service
Hiring an experienced architectural drafting service offers several advantages:
- Expertise and Accuracy: Professional drafters understand building codes, structural engineering, and design principles, ensuring that your plans are both creative and structurally sound.
- Time Efficiency: With professional tools and processes, drafting services can produce high-quality drawings faster than manual methods.
- Visualization Tools: Many services now offer 3D modeling and virtual walkthroughs, allowing you to experience your future home before it’s built.
- Customization Flexibility: Changes to the design can be easily incorporated into digital drafts, helping you iterate and perfect your vision.
Conclusion
Custom home design is a journey of turning imagination into reality, and architectural drafting services are the compass guiding that journey. They provide the technical foundation for every decision, ensuring that your home is not just beautiful, but also safe, functional, and built to last. Whether you’re building a modern minimalist retreat or a sprawling family estate, investing in professional drafting services is a crucial step toward achieving a successful, stress-free construction experience. Through detailed planning, clear communication, and expert guidance, these services make it possible to truly bring your dream home to life.

